Before we could even begin thinking about starting much needed renovations, we had to slowly and painstakingly, empty the room of its contents. A lot of the things in the room amounted to seasonal storage - coats and boots, canning supplies, picnic baskets, camping gear, luggage. Some of it was old, forgotten projects - sewing supplies, gutted radios, maps, maps and more maps. The rest? Papa's things. Books. Papers. Endless ephemera from decades past. Bits and pieces of wire, bolts and tubes. And genealogies. And all of it needed going through the filter of several pairs of hands and eyes. Much of it was unearthed and sorted and put into clear, labeled boxes to be put into Papa's extra closet, easily accessible for whenever he feels the need to lay hands on something. The rest, with approval, of course, was sorted into piles for donation, keep and trash. This is the state of the room last year, spring 2013.







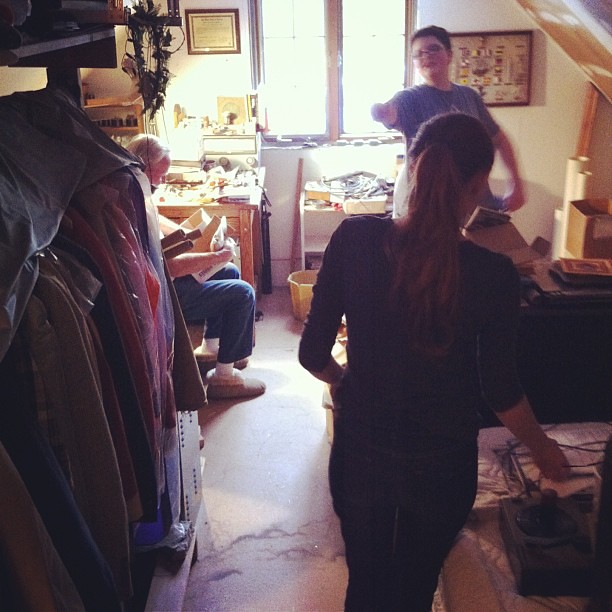
By autumn, we had the space partially emptied, mostly clean, and we set it up so that we could accommodate the occasional overnight guest. For Yule, we put our bed up there so that we could enjoy the den as a family room for the holidays.
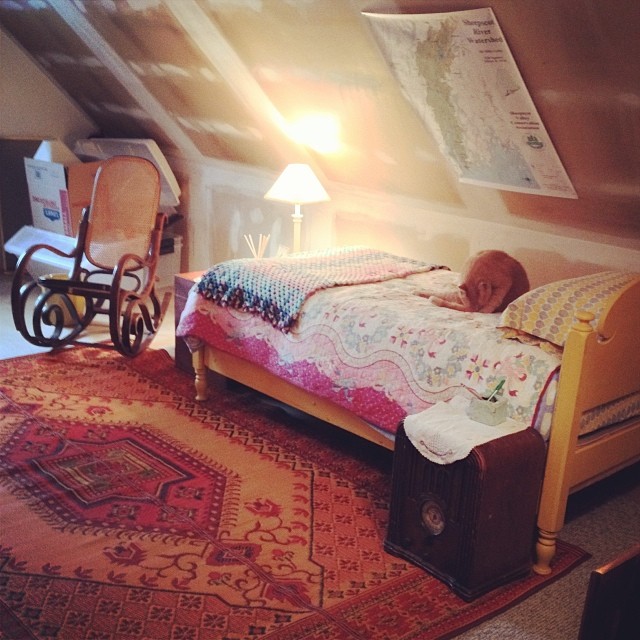
By the end of January 2014, Alex had finished emptying the room. The major work could begin.
The plan:
- empty room
- scrape off popcorn ceiling (unless we raise it to the attic? Tabled for some other year.)
- tear up rotting particle board subfloor
- lay down new plywood subfloor
- pull away drywall, run new wiring
- insulate
drywall - install new window
- demo hall linen closet
- build bedroom closet
- frame new opening for bedroom
- more drywall
mud, sand, prime drywall - add finishing trim, hang door
- paint entire room
- lay down new hardwood floor
- varnish floor
- load and decorate bedroom
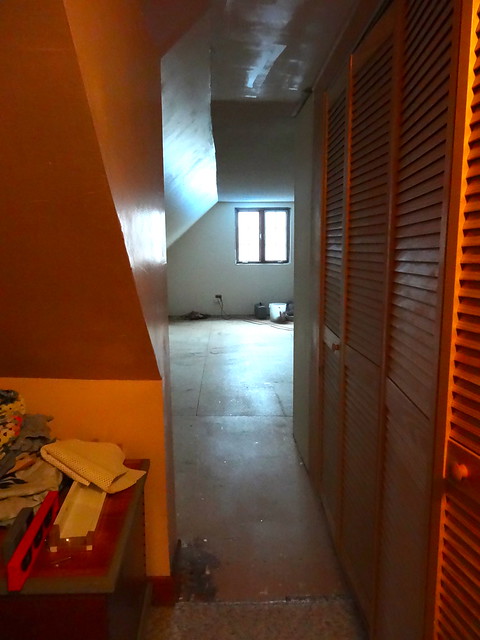

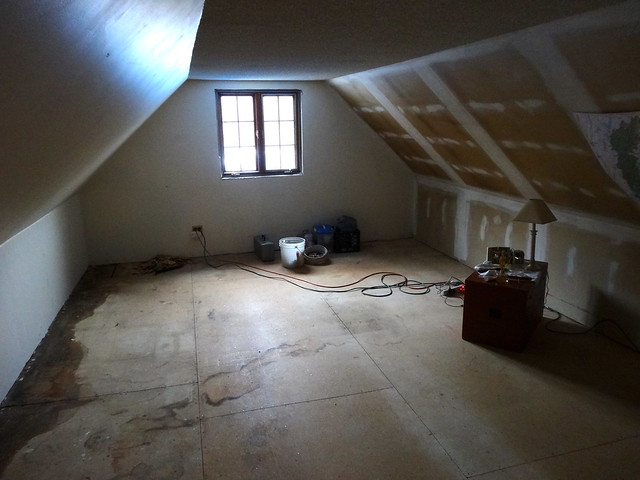
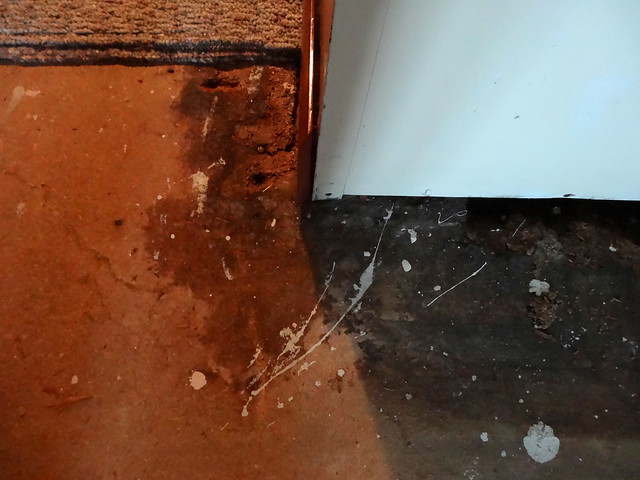
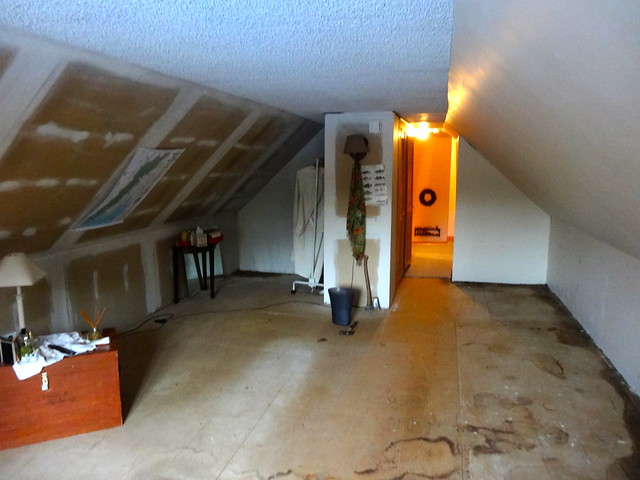
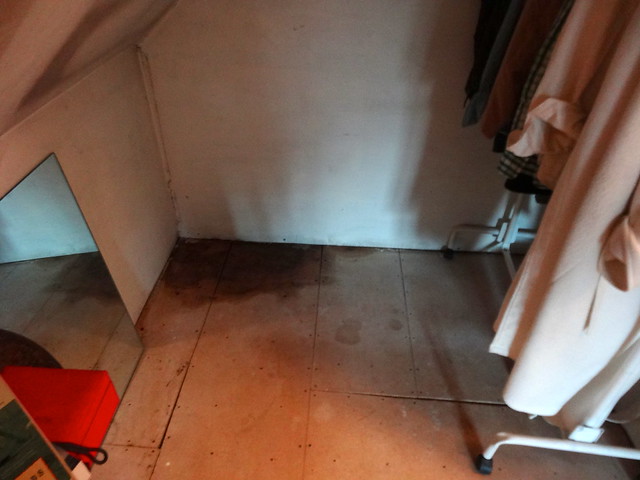

We discovered lots of water damage that was the result of a roof left to leak for far too long. So Alex removed rotted beams and added new, pulled out moldy insulation and added new and otherwise made sure the walls were sound.

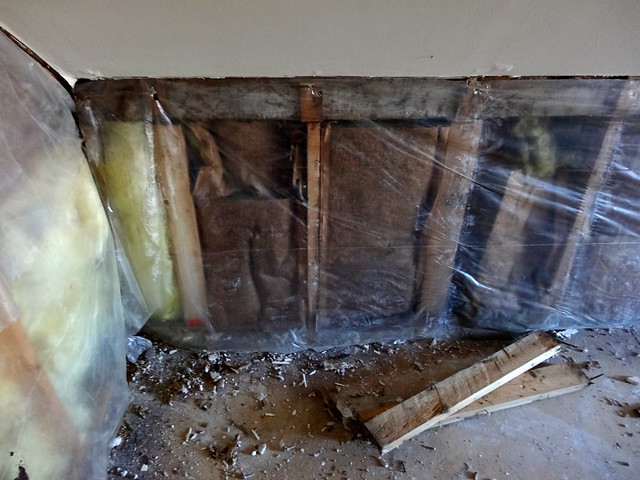
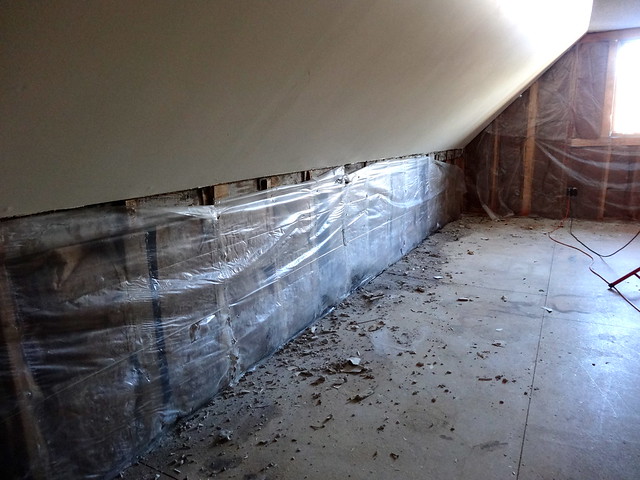
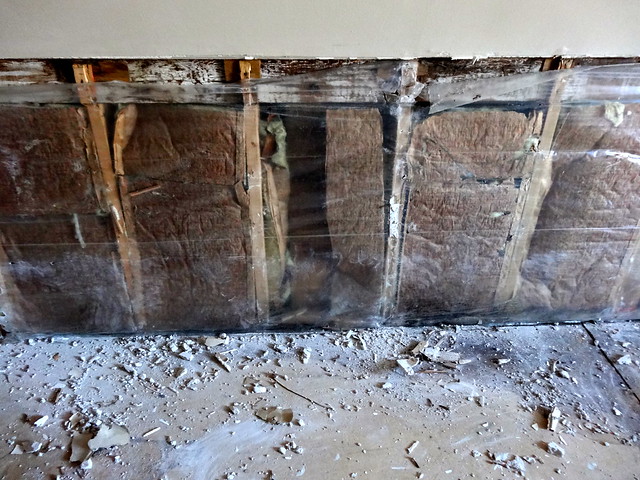
Then Alex ran completely new wiring.
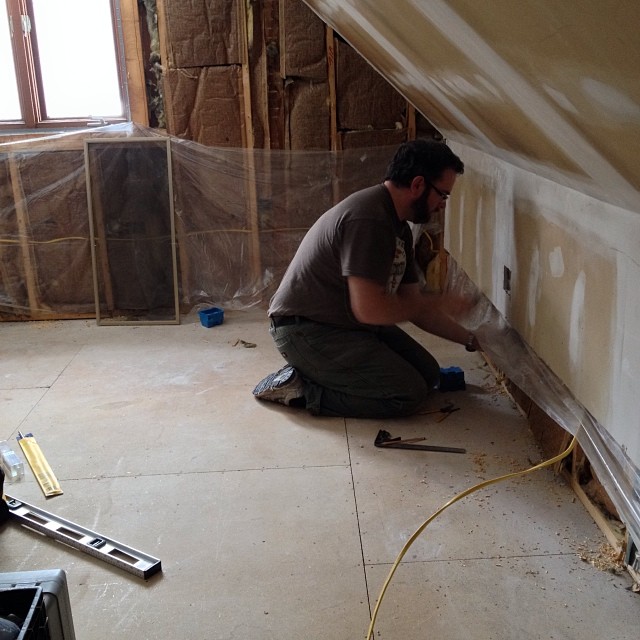
After scraping the ceiling, he began tearing up the rotted subfloor that was installed during the 1975 renovation. He sometimes had help from Adam and Olivia, too.
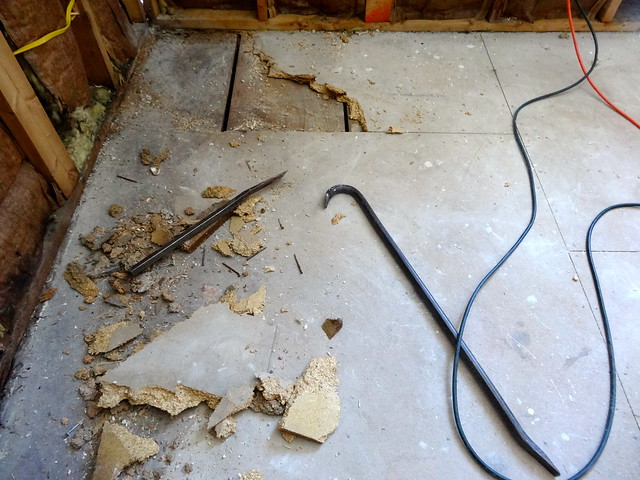
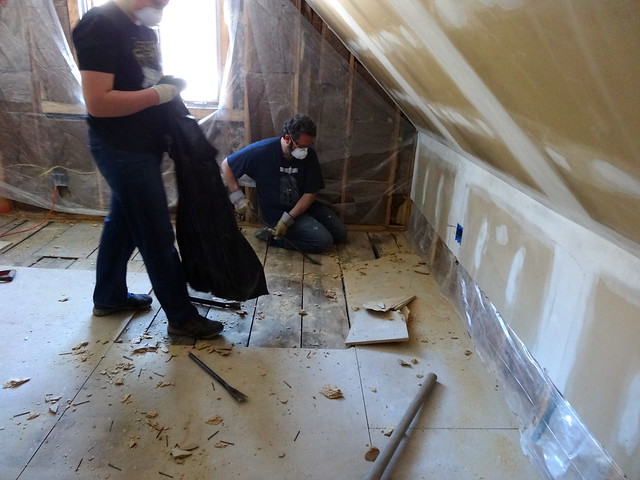
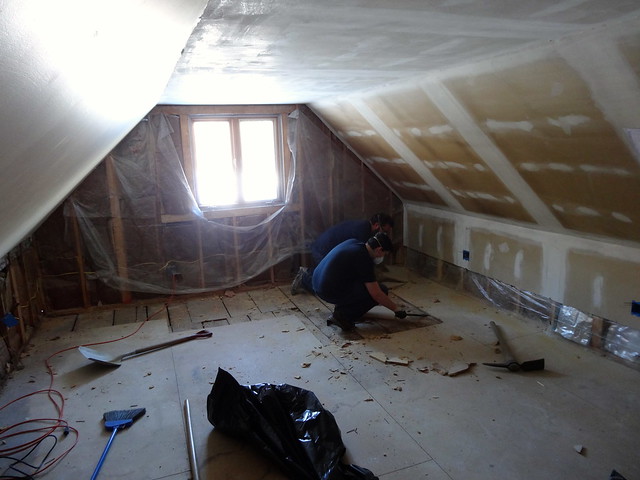
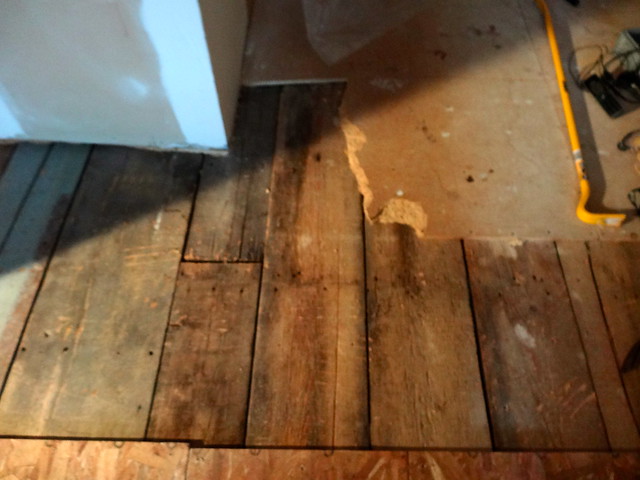

Then it was time to lay down the new plywood subfloor.


Then the new sheetrock could go up, and work on the wiring could continue.
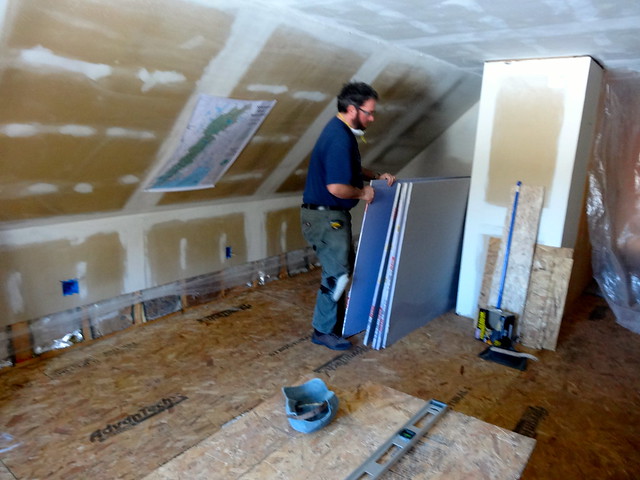
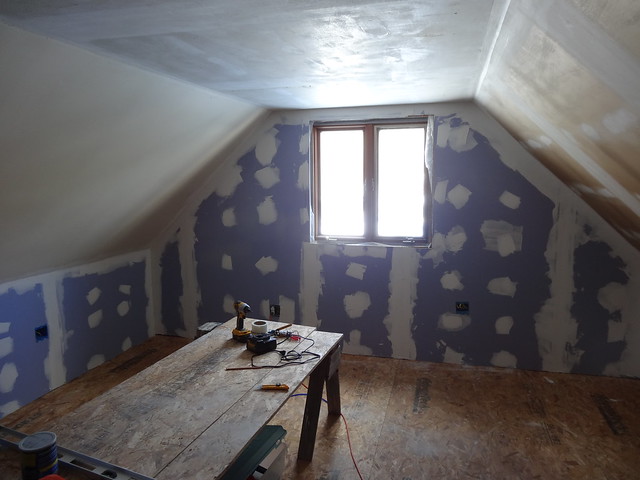
This is where the main house and the ell connect, and this is also where much of the water damage was.
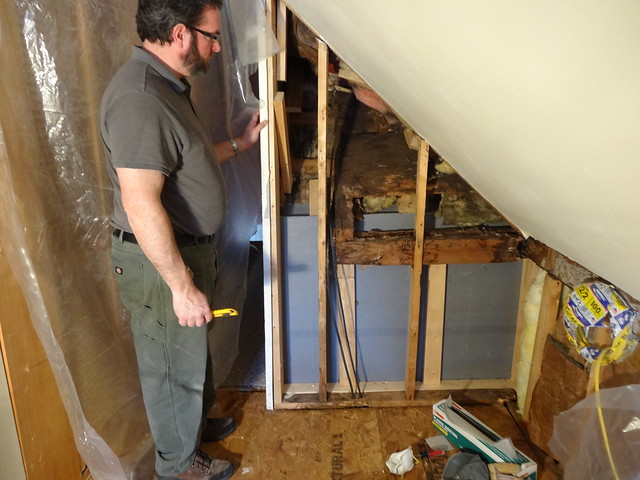
Alex has completed more of the sheetrock work, especially around the bedroom entrance and closet, and much of the sanding has been done. Then outside called. Spring arrived, finally. We found ourselves pulled outside frequently, with necessary chores, like mowing, making garden beds, planting and maintenance.
Then in May, our six ducklings arrived, and since we do not have a mudroom or barn or ready space for poultry brooders and there simply isn't enough space downstairs, the ducks moved into the bedroom. They were followed by fifteen chicks three weeks later. It makes sense to have our birds there for now, but it's meant completely stopping work on our bedroom.
I'm certain we'll continue work on our bedroom throughout the summer, as the ducks will make their transition to their outside pen, soon. This is part of the problem for most farmers, old house renovators, parents...there's only so many hands, bodies and energy to go around, and our efforts will be delayed, waylaid, and divided over and over again. It's alright, though. This is just how it is. There will always be work to do, here. The projects won't end, there will always be improvements to be made. That is the point, after all, the continually moving forward, of leaving things better than we found it. We are optimists. We have things to do. We revel in the doing.
No comments:
Post a Comment