In November, we decided to swap bedrooms around, hoping to improve spaces by providing more space, more privacy or more light. So we moved into Adam's old bedroom and he moved into Olivia's and she moved into ours. This seemed like a mostly okay solution, though it wasn't perfect and none of us were completely satisfied. Sometimes you just know when a space isn't working well, but we all made the best of it and of course, planned to update those same spaces to better suit people, thinking that it was just some personalization that was needed. Are you with me so far?
The Great Bedroom Swap of 2011
we moved into Adam's room
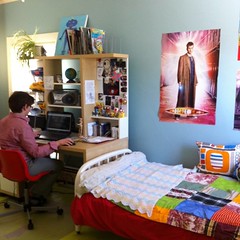

Adam moved into Olivia's room
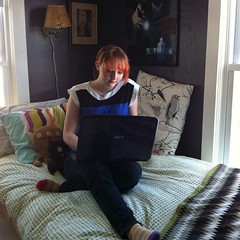

and Olivia moved into our room

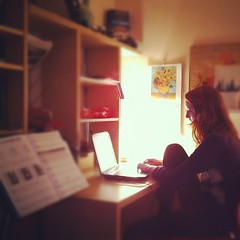
Then in April, unhappy with the too-small craft room space upstairs that no one really wanted to spend time in, at least to craft, anyway, we decided to move the studio things into what was our bright and sunny living room. While it was somewhat sad to give up our beautiful, light-filled space, it really is a room better suited to crafting of all kinds, my office and the guinea pigs. (Please keep in mind that these spaces truly are works in progress, so the photos will reflect that.)
Before
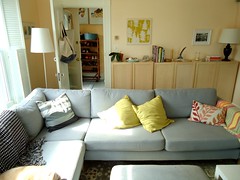
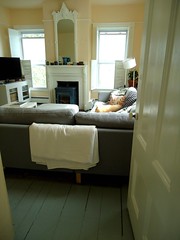
After

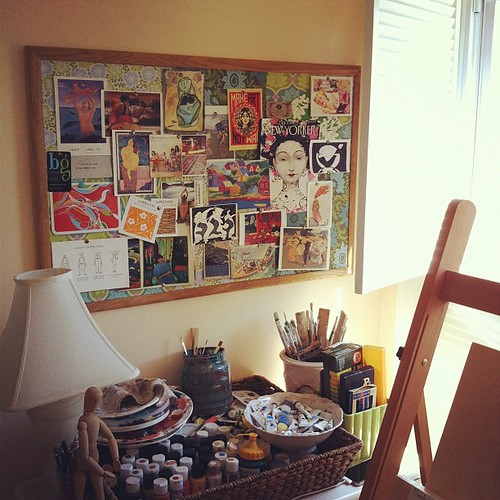
So where did we put our living room? We moved it to the other end of our large dining space, where it is more connected to kitchen and dining activities, is in the center of the home and there is no glare, perfect for those of us who enjoy our video games and Netflix. Like so:
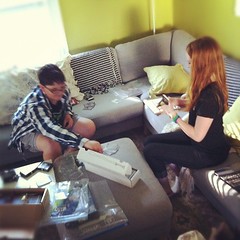
In May, thinking we would remain in the north bedroom (Adam's old room--keep up, you can do it!)we chose a fresh, simple palette of all white, (Valspar's Ultra White) and began painting that room. Of course this meant we camped in the old studio and seemingly every other belonging known to us went to live in our windy, narrow hallway with many tools, paint cans, and ladders. And with a (future) empty room upstairs, our thought was to make that into a guest space. Over the many discussions we had as a family about our painting plans, however, Olivia let us know that she would love to have her original room back, if only it wasn't for the awkward bathroom door deal. See, while it was technically a bedroom, it had this shared door with the bathroom, which made it rather uncomfortable for both the occupant of the bedroom and bathroom. We agreed to fix the door problem, something we had wanted to do for many years anyway and after making sure Olivia really preferred the smaller room, we began work.
before Before, you can see the awkward bathroom door and closet placement in Olivia's old room

Of course, this meant we would have to do the unthinkable in an old home, and remove a closet. We did talk about building one, but Olivia prefers her vintage wardrobe as a closet. We decided to paint the beadboard the lovely shade Olivia chose (Frosted Lilac C44-2 by Olympic) to better define her space. Her room would take several weeks to finish. Olivia was able to move into her new (old) space by mid-June, just as soon as her freshly painted floors dried. (All the bedroom floors have been painted Valspar's Du Jour 7002-6, in satin.)
Before
Note the new wall, courtesy of Alex
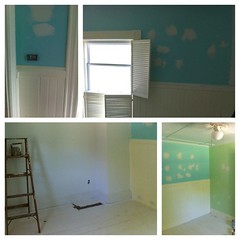
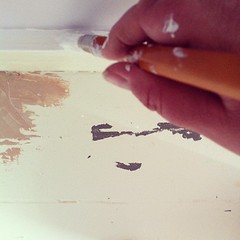
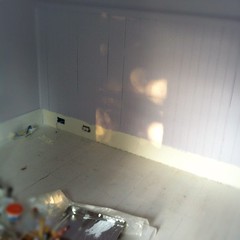
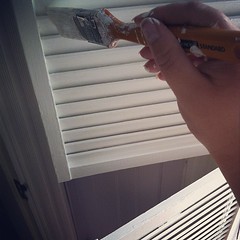

After (still helping her organize and hang art)

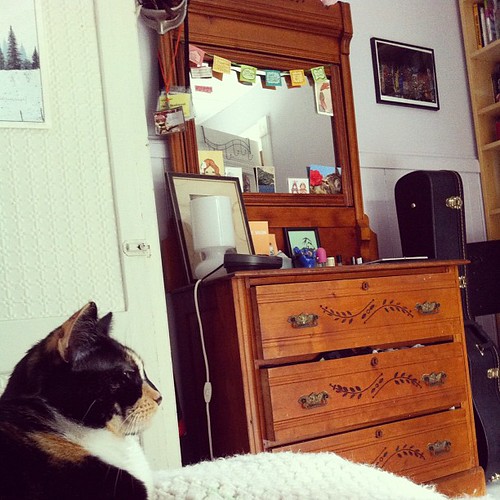
Before we even started work on Olivia's space, we completed the work in the north bedroom, keeping the all-white scheme we had intended for us, and when we did begin work on Olivia's room, we remained in the guest room, temporarily. (Thankfully, Adam declared his complete contentment with his room.)
Before
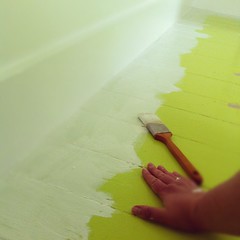
After (and still needing to purchase the new mattress for this room)

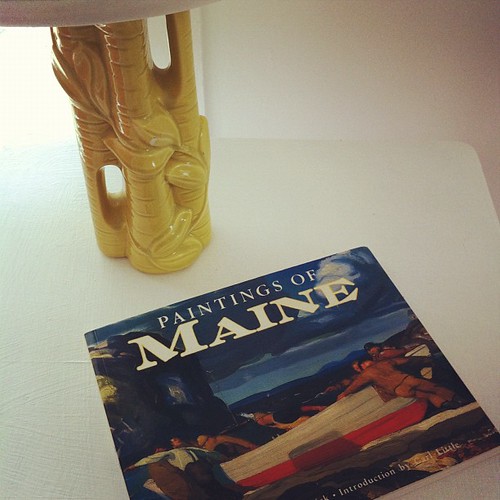

With Olivia's room completed, we began work on our bedroom. Our goal was to complete all our work by mid-July, before we left for nearly a week of camping. Our plans included building something we had never had; a closet. A large closet. We would have to surrender some square footage, but the storage we would be gaining would make it so worthwhile. Loving the fresh white in the guest room, we decided to use the same scheme in our bedroom, painting ceiling, walls and trim in Ultra-White. While I painted (and painted) the twenty-four shutters in our bedroom, Alex began constructing our closet. Fortunately, during this stretch of work, a dear friend invited the kids up to her lake house to spend a long weekend boating and swimming with her son, so they got to enjoy the beautiful summer days while we worked non-stop, guilt-free. It's a good thing Alex and I adore each other and truly enjoy taking on these giant projects together.
Before
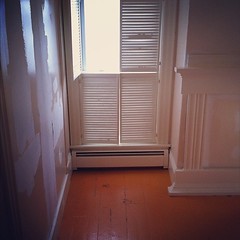
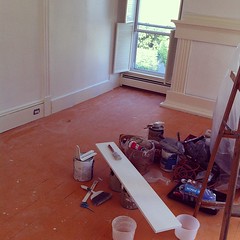
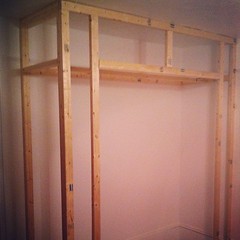
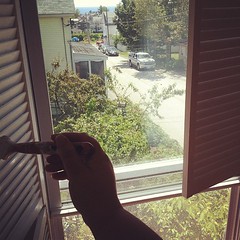
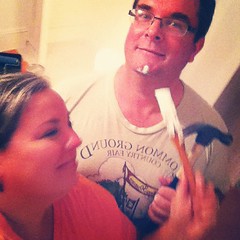



Did we finish all our work before camping? Mostly. As in, we were able to load our bed into the room, but then we had to focus on cleaning up our mess, the house and packing for our trip. Once we returned, we finished hanging closet doors (!!!!), finished some detail work, hanging curtains and generally finding places for our things. Did I mention we now have a closet? A closet we designed to have upper storage, also? Have I? So, while not all the finishing touches are in place, we are thrilled with our space and the closet is a huge asset to the space, both because of the storage it provides, and because it helps scale the room to a more pleasing size for us, and the room still feels roomy and airy.
After, sort of.




Most importantly, Ginger approves of our new space.
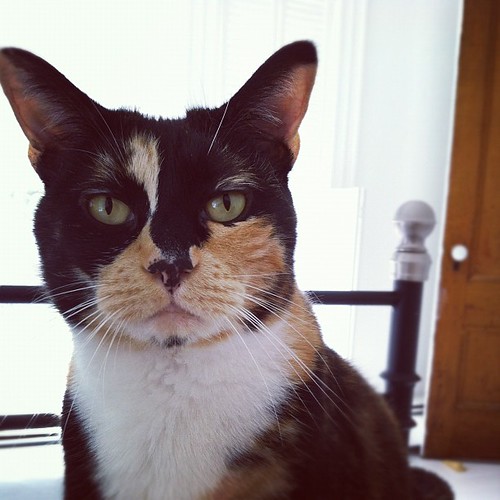
My plan this week is to finish finding homes for the last few things in the family art room and, purchase and install hooks for Olivia's room and address any storage needs she has remaining, put things in our closet and work on pulling our room together. Just in time, too, because I've been thinking, the downstairs bathroom could use an update...
Wow! You two truly should consider a business in interior design and construction! Great job!
ReplyDeleteOh, and the picture of Ginger is awesome! :)
Aw, Shel, you're the best! Now you know why I've been so absent from this space, at least! Ha. Hmm, thanks for the compliment but I'm not sure I could take it forever. Maybe if it wasn't my own mess, though...? I have always enjoyed helping people design spaces, however, and you know I'm always messing with my own. Perhaps.
DeleteOoh! I love the looks of things so far, and I agree with Shel, you should consider a business in interior design! :)
ReplyDeleteThese rooms are both beautiful and inspirational. Who wouldn't want to spend time in these spaces? You have the touch!
ReplyDelete